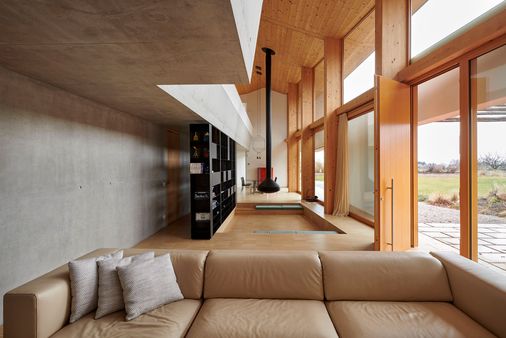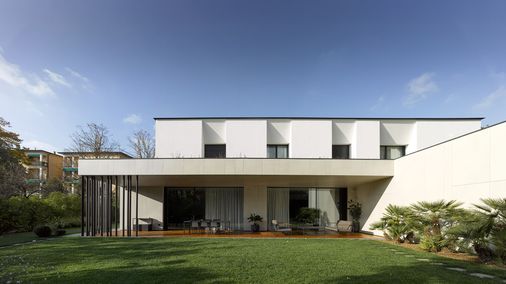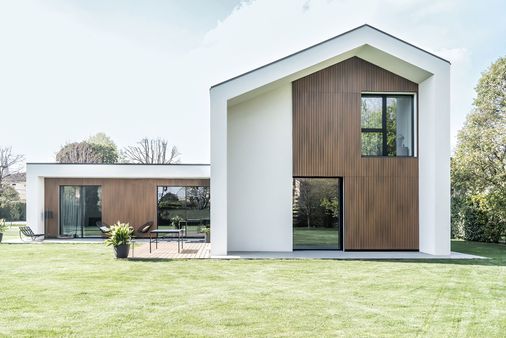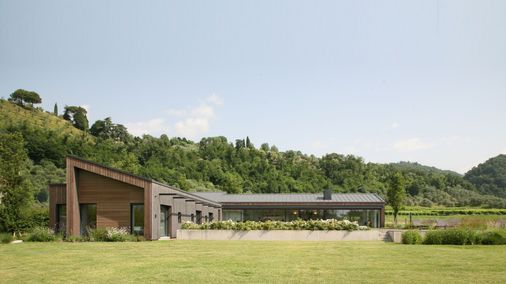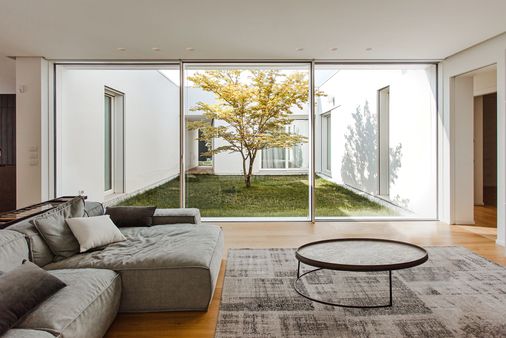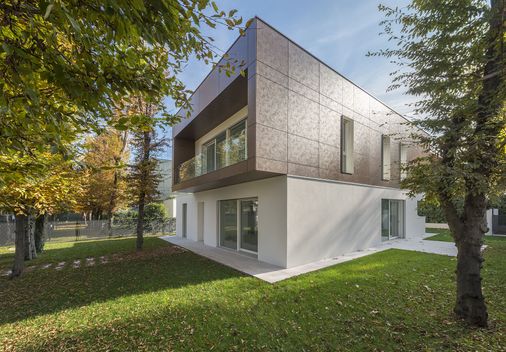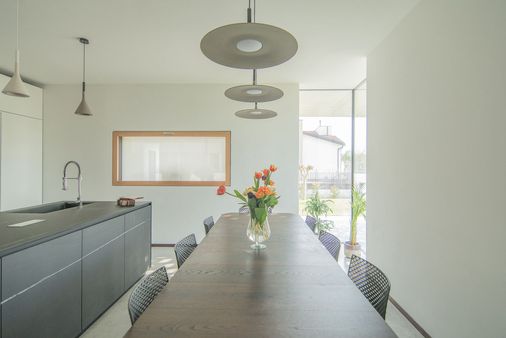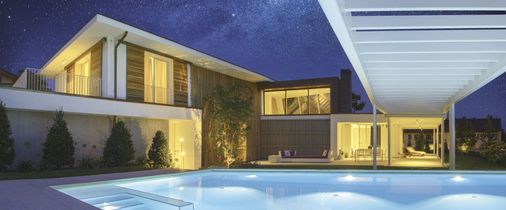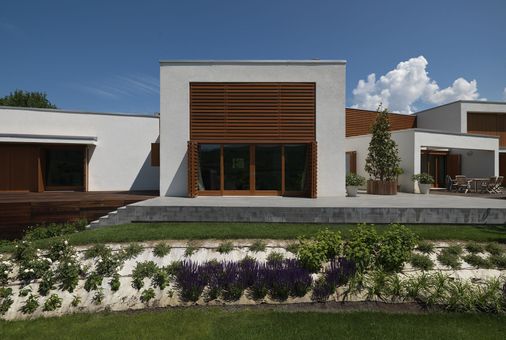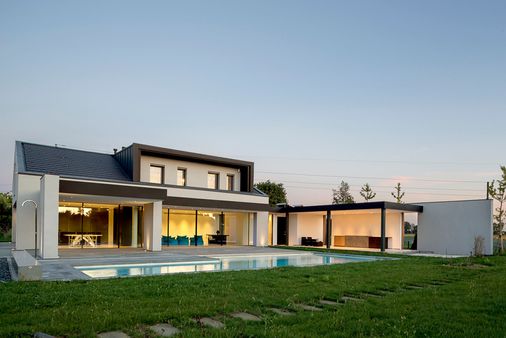Casa BR





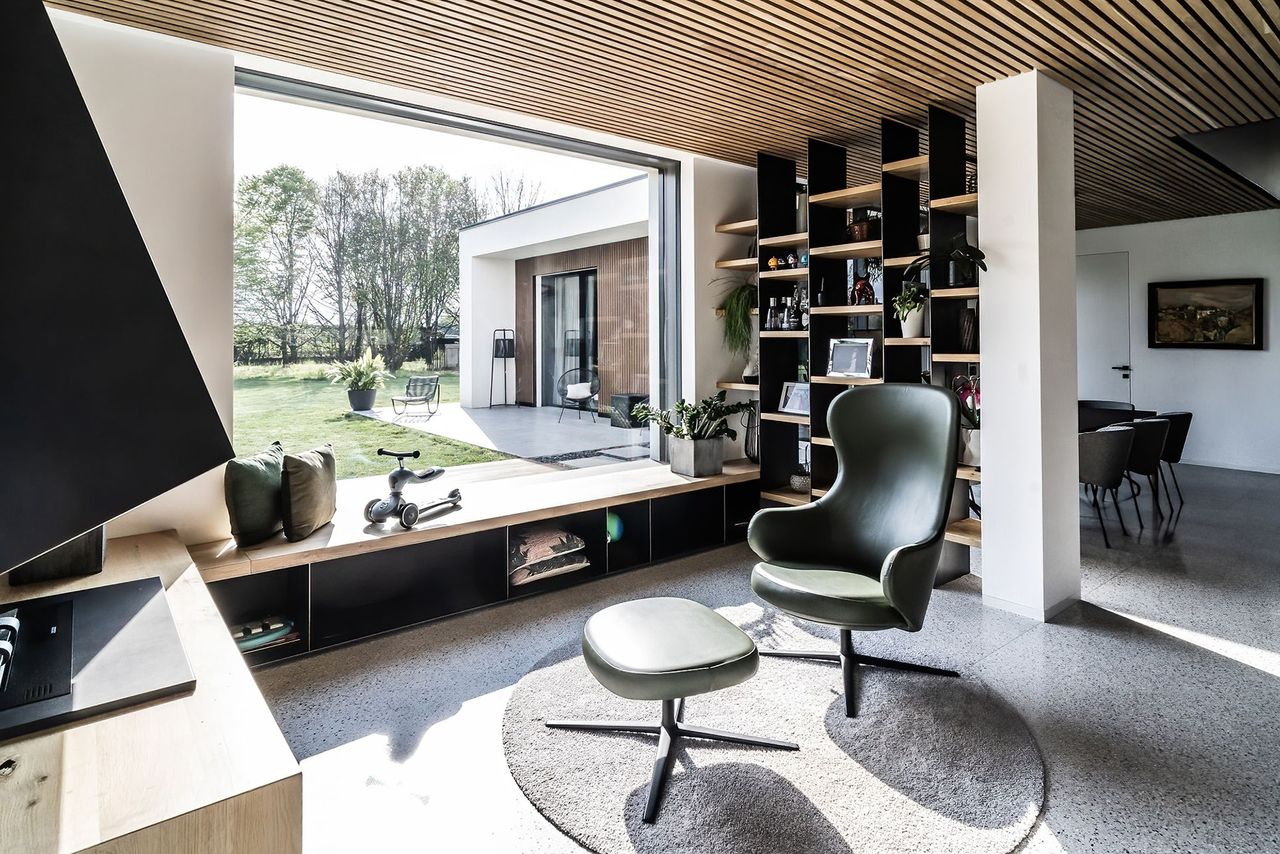
Introduction
Casa BR is located in a large park surrounded by trees, in a village immersed in the vineyards of the Veneto countryside.
The project was born from the principles of modern architecture, which quattropiùlab shares: thinking and designing spaces according to their functionality, practicality and efficiency, creating a direct relationship between building and purpose, through the use of simple and clean lines.
The structure
The solar orientation and the relationship between interiors and exteriors are the characteristics that played a fundamental role in the design of the house, made evident by the use of large windows (in aluminum from the Isos and Xtravision collection) that frame the garden, creating a continuum between the living room and the outdoors.
The building has an L-shaped plan with three independent volumes, with well-defined shapes and hierarchies: one on two levels with an asymmetrical pitched roof; one on one level that extends laterally with respect to the first, with a flat roof, and the last occupied by the garage.
The interior spaces are very open but not immediately perceived, articulated through solids and voids that create the various environments. The kitchen is linked to the dining room both internally and externally, but in a separate space. Similarly, the living room is within the open space, but hidden behind the accessory rooms of the house, in order to guarantee privacy.
Materials
The materials used are highlighted with the characteristics of their nature, linking to the construction system: wood, metal and concrete are repeated internally and externally to create a common architectural language. Inside, the cold-toned Venetian floor creates contrast with the larch slatted ceiling that provides visual and perceptive warmth to the environment. Externally, in the same way, the slatted wood cladding contrasts with the plaster and the aluminum window frames (from the Aluxima collection). This proportion between the elements and their intrinsic characteristics is the balance that guarantees the harmonious result of the structure.






Projects
Scoprite le più belle realizzazioni alle quali Impronta ha dato il proprio contributo collaborando alla realizzazione di decine e decine di prestigiose dimore.
View all projects