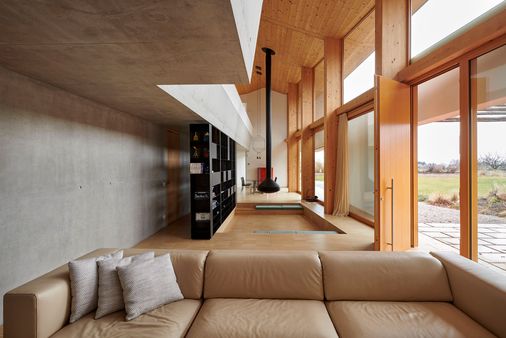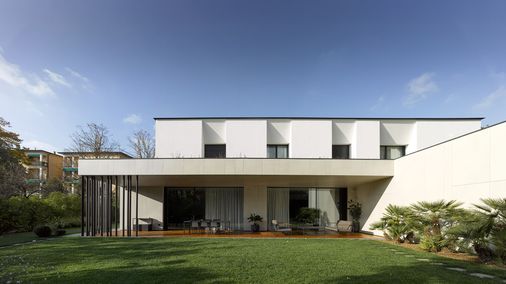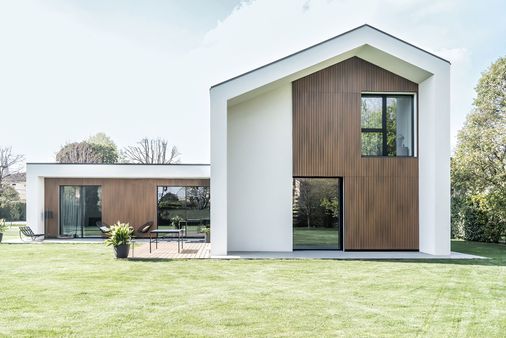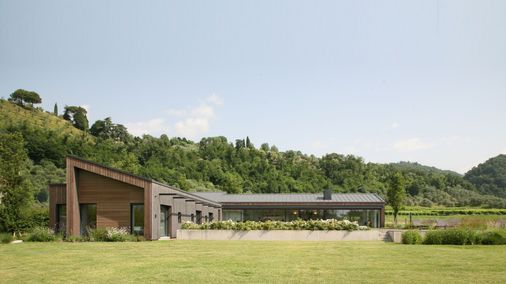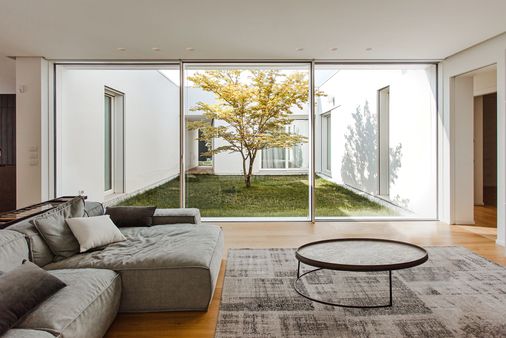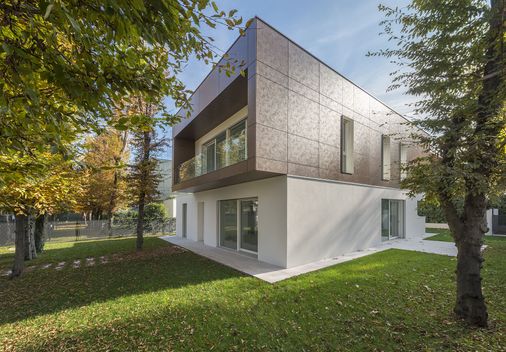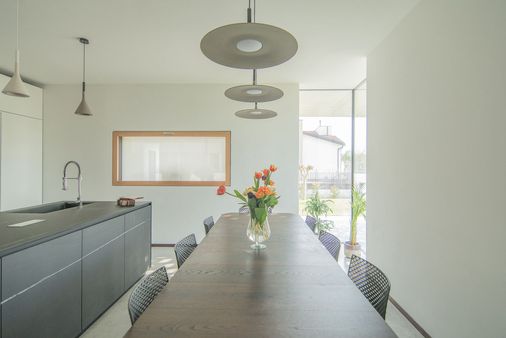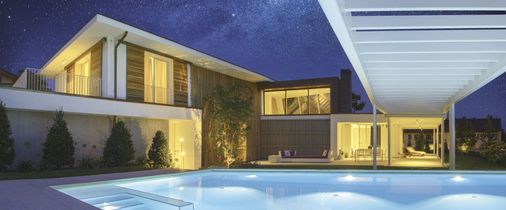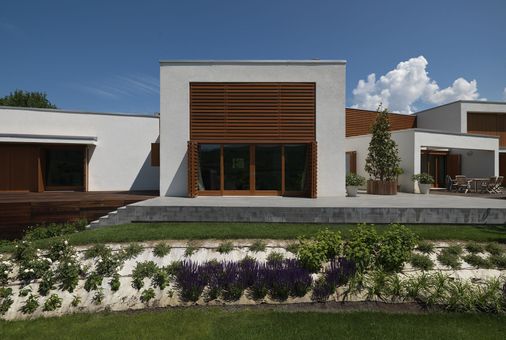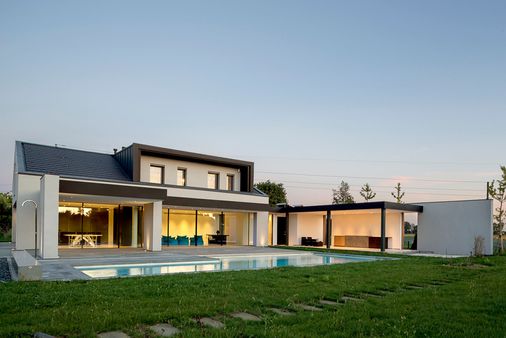Villa FG

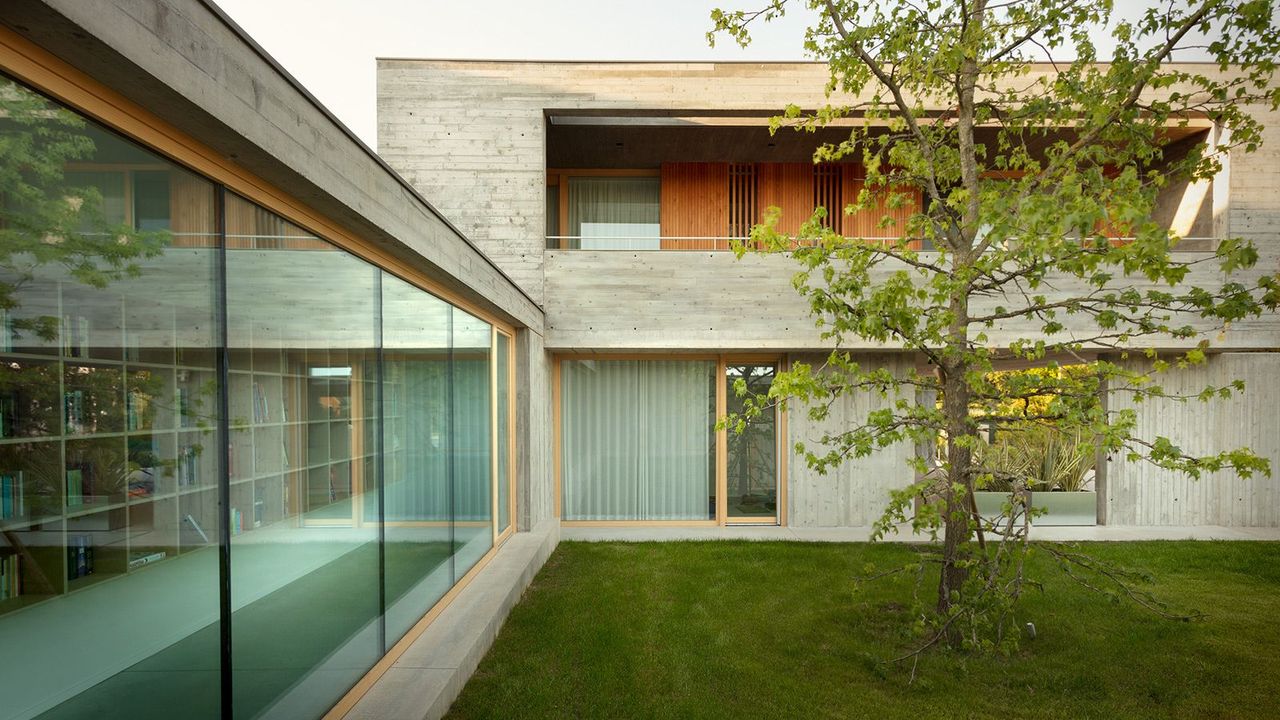




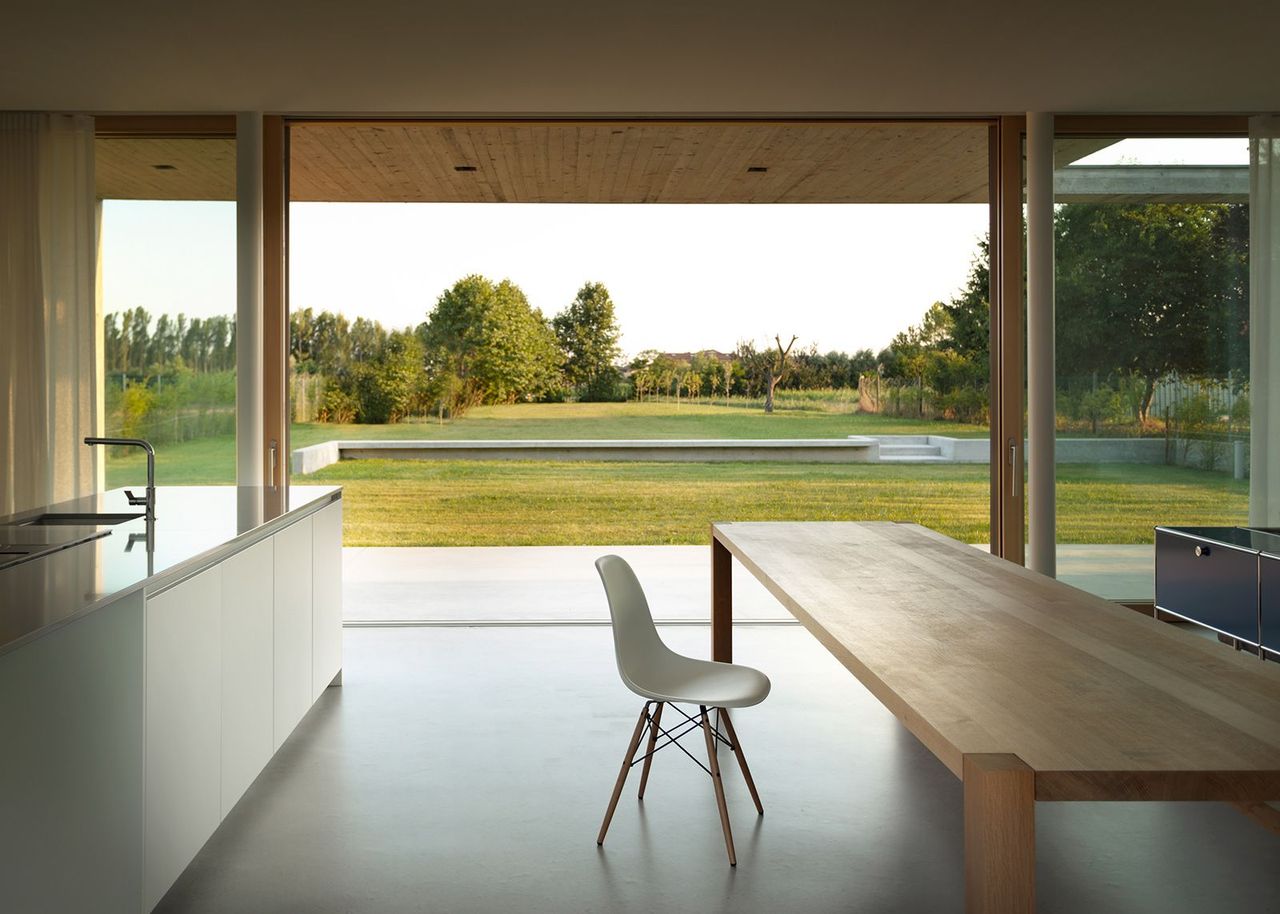


Introduction
The project was born from the recovery of a rural architecture and the demolition of an adjacent volume built in the 1960s. In addition to rediscovering the simple and harmonious proportions of the original building, the partial demolition allows the new Villa FG project to enhance the potential of the site, squeezed between two built lots and open towards the countryside.
Starting from the needs of the client and the morphology of the lot, an extension of the living volume is developed that extends towards the rural area, thus distancing itself from the building disorder that characterizes the place.
The architectural structure
The end of the building adjoining the adjacent property is renovated, recovering its original typological characteristics and the materials typical of the agricultural context, such as the exposed bricks of the casing and the tile covering of the double pitch roof. At the same time, a new exposed concrete parallelepiped, connected to the previous one, rises in a rearward position, defining an organic whole. Here the concrete finds expression in three different declinations: smooth with the imprint of the panel formwork for the facades, smoothed for the internal floors, washed with exposed aggregate for the external ones.
The public front facing the street is thus composed of two very different volumes, united by the impenetrable character of the wall facing. Two narrow double-height slits open onto the brick volume, while on the concrete volume the vertical score of the formwork dialogues with the tight rhythm of the wooden planks that cover the first floor, pierced by a single square wooden window from the Maxima 70 collection. Once past this continuous backdrop, which houses the sleeping area and the service functions, a glass gallery (Maxima 80 collection) furnished with a long birch wood bookcase reaches the heart of the house, generating a continuous visual axis from the entrance to the living room, up to the garden.
A further volume in exposed concrete distinct from the previous ones gives shape to a single large space for the living room and kitchen extending towards the rural area. Developed on a single level, this place is configured as a diaphragm that can be completely opened towards the outside: on the two main sides large windows connect it with the grassy area to the South and with the internal courtyard to the North, while the lateral elevations without openings protect the privacy of family life.
The internal spaces
The spatiality of the house is articulated around the courtyard through a multiplicity of views on different levels. It also overlooks the loggia of the bedrooms on the first floor, covered in larch planks arranged vertically that thin out near the bathroom blinds and alternate with the large sliding windows (Maxima 80 in wood) of the main rooms. The simplicity of the architecture dialogues with the essentiality of the interiors, with white lime walls, exposed concrete floors, birch wood furnishings and fixtures.
The centripetal character of the courtyard is balanced by the axial development of the planimetric configuration, which projects the living room towards the garden to the south. Here, an external concrete bench divides the grassy extension, delimiting the part closest to the villa and managing the natural differences in level of the site.
Photo by: Karina Castro









Projects
Scoprite le più belle realizzazioni alle quali Impronta ha dato il proprio contributo collaborando alla realizzazione di decine e decine di prestigiose dimore.
View all projects